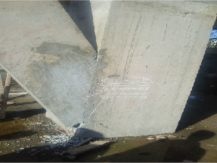
Slippage in the joint of flared and vertical column
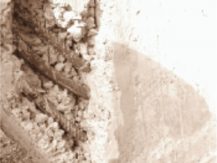
Honeycomb observed in the exposed concrete at juncture
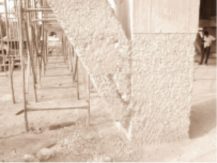
Removal of skin concrete
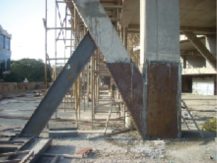
Junction after repair
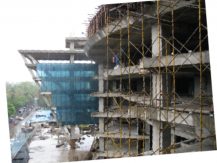
Structure after repair
Make OR Break Factor
We were hamstrung with a maximum 50mm increase allowance in sections of junctions, but the results were exemplary.
THE CHALLENGE :
- Faulty construction practices had led to slippage in the joints and junctions of flared and vertical columns.
THE ODDS :
- The structure was slated to be cladded, which restricted the increase in sections of the junctions by only 50mm on all sides.
OUR RESPONSE :
- Initial assessments of the structure were carried out to check for consequential damages, if any
- We then designed a retrofit scheme for both the flared and vertical column junctions
- We used Steel-plate jacketing while anchoring it to parent concrete with shear connectors and micro-concreting, to reinforce all junctions externally
- As a result, the load transfer was rerouted from concrete to steel jacket and steel jacket to concrete, balancing it completely and effectively
